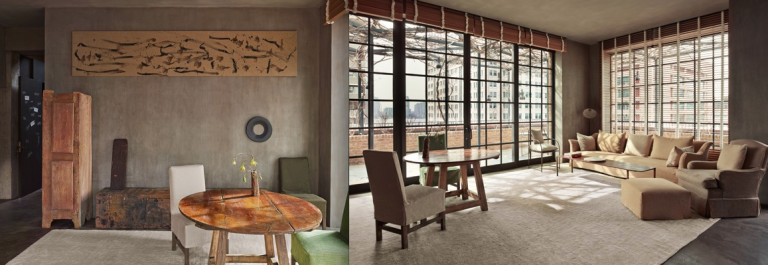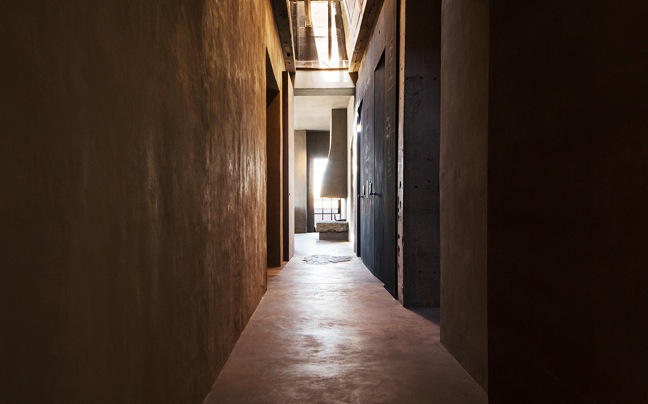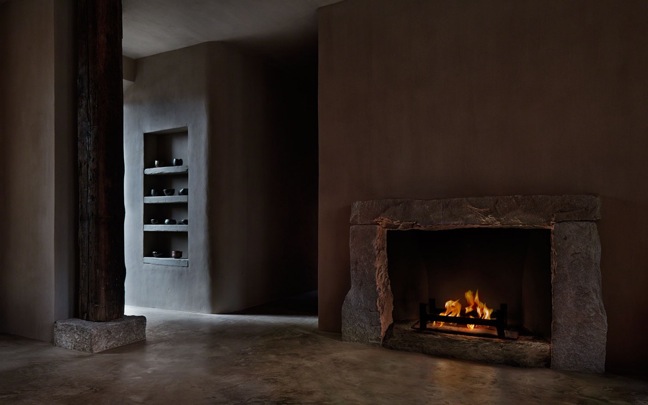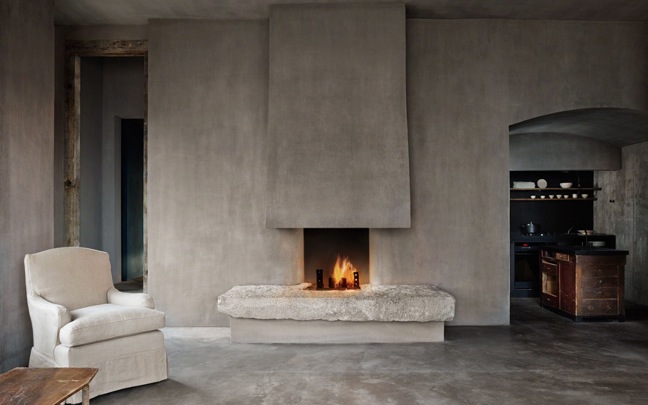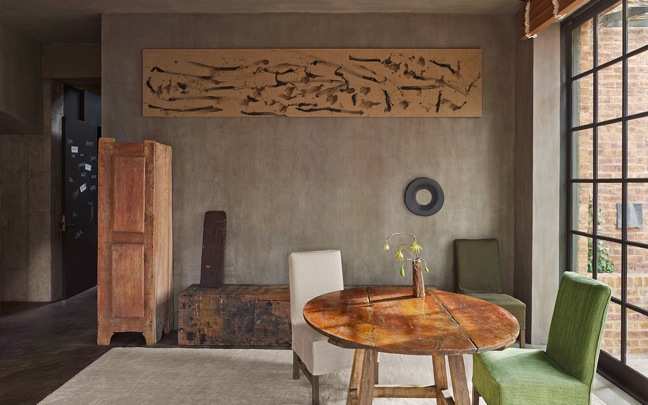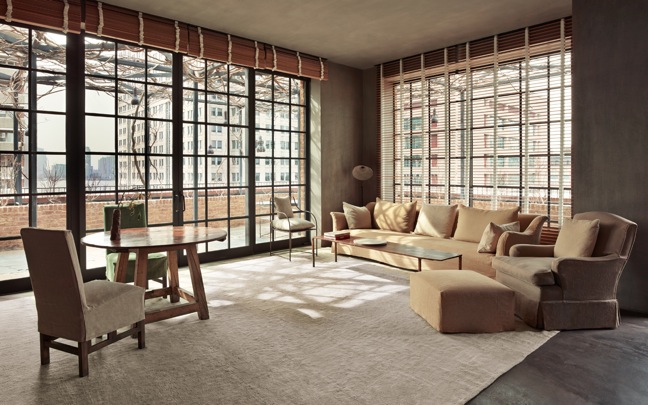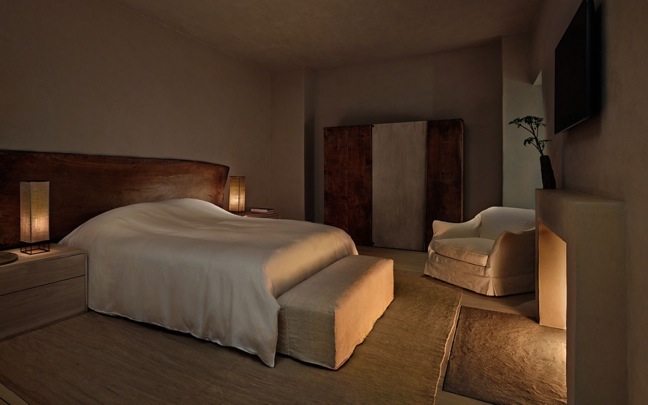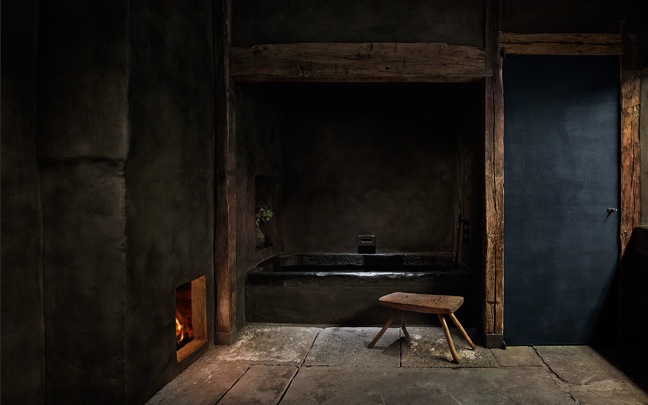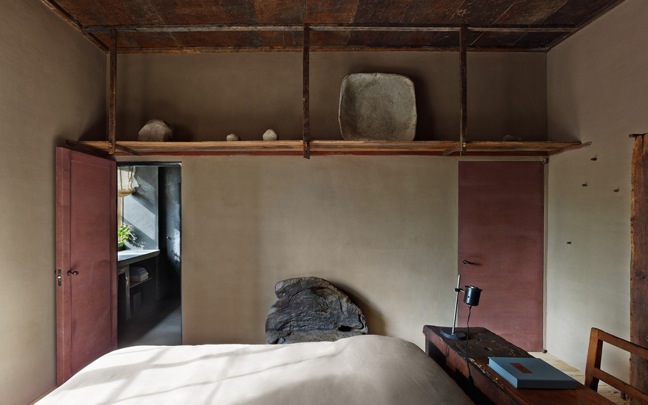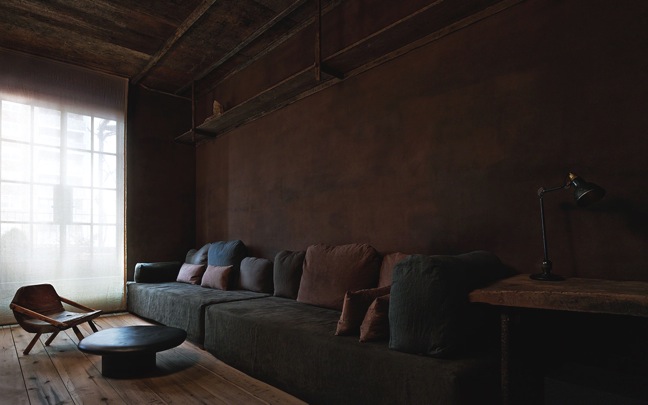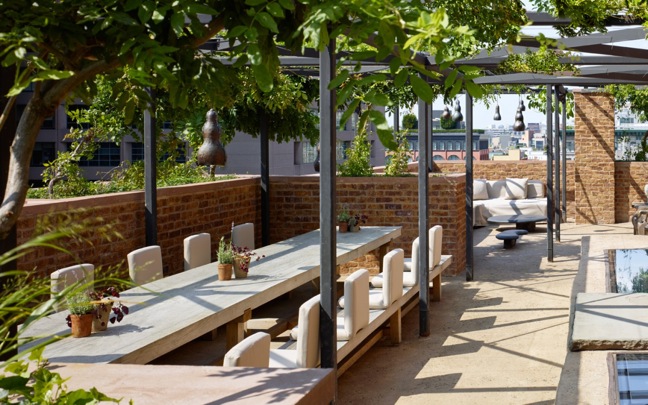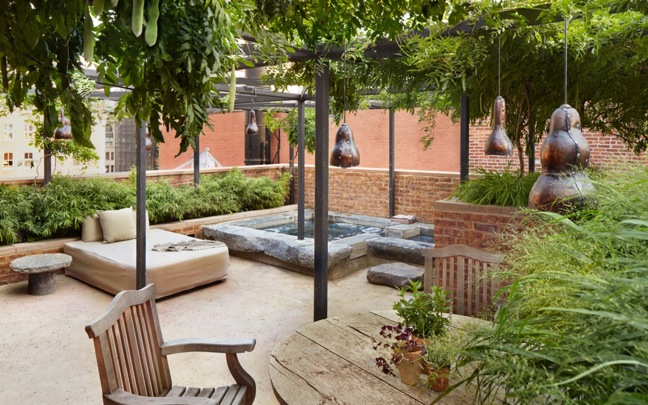Created by Belgian designer Axel Vervoordt and Japanese architect Tatsuro Miki in collaboration with the hotel partners Ira Drukier and Robert De Niro, the TriBeCa Penthouse is a gorgeous 6,800 square foot suite in the Greenwich Hotel. Inspired by its surrounding neighborhood’s industrial past and the ancient Japanese aesthetic of Wabi, the suite epitomises the latters philosophical beliefs to a “T” – beauty found in imperfection and authenticity.
Part of its magic is in the sustainable design found throughout. Though stone, steel and reclaimed wood were utilized in all areas of the suites, the true beauty lies within their origins. The living room feautures a custom stone fireplace with an iron fire grate made from joist hangers used in the original structure of the Louvre Museum. A 19th century walnut tabletop can be found in its repurposed form as a headboard in the master bedroom. Framework for the soaking tub and double basin sink comes from a 17th century stone water trough that has been weathered and smoothed by nothing but time. The ceiling is lined with wood plans salvaged from the Union Square Farmer’s Market.
All these details come together with contemporary details and luxurious design. The suite offers a vast and open floorplan versatile living areas, 2.5 bathrooms, three bedrooms, a full-sized chef’s kitchen, three fireplaces, not to mention the 4,000 square foot terrace featuring gardens on two levels, a spa-ppol, large gas grill, outdoor wood- burning fireplace and enough seating and dining space for 18 guests.
“We wan to express a TriBeCa character in the most humble way. Because architecture is so simple, it belongs as much to the past as to the future,” says Axel Vervoordt on the project. Another genius use of space and material to create a truly inspiring place to live.

