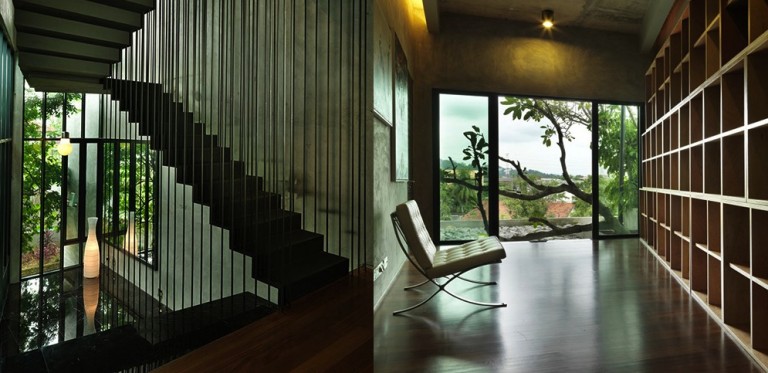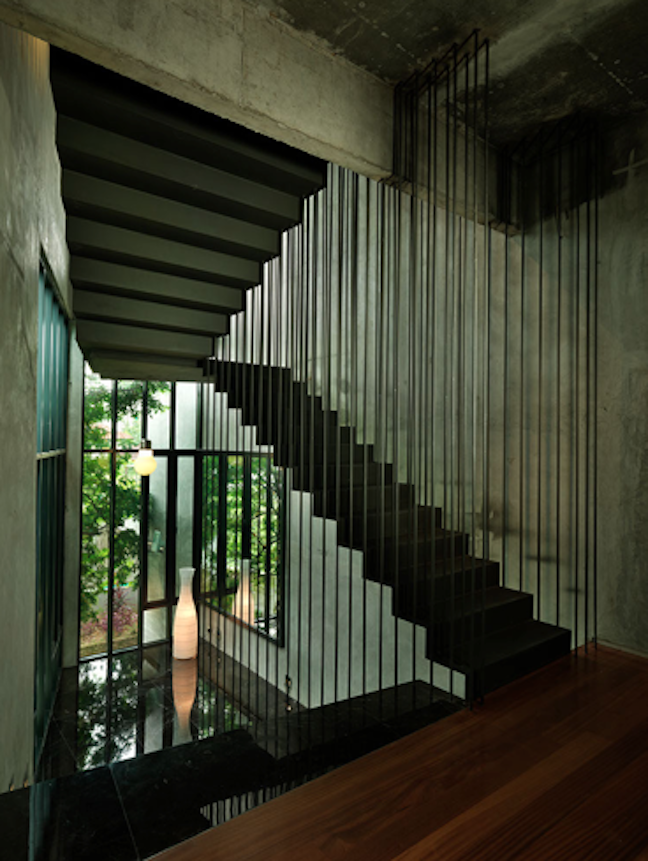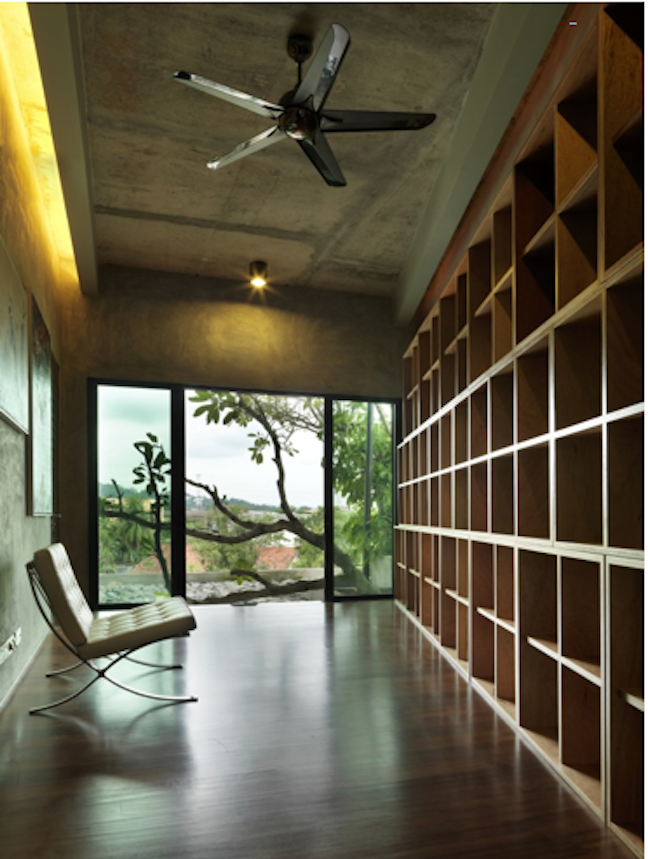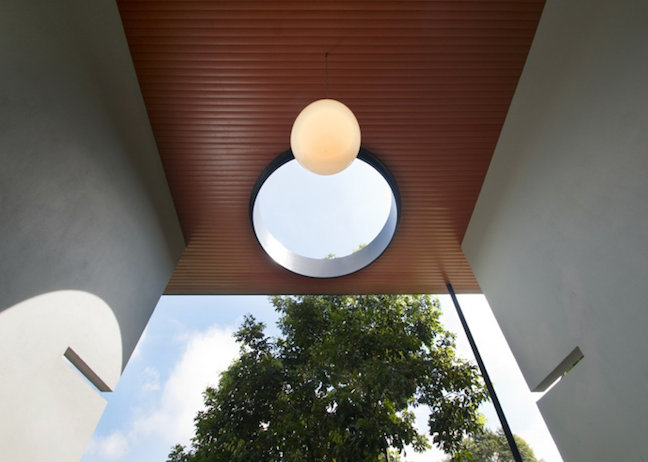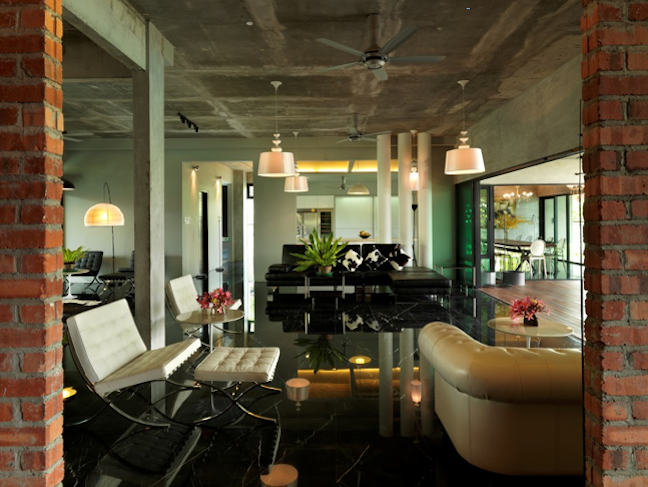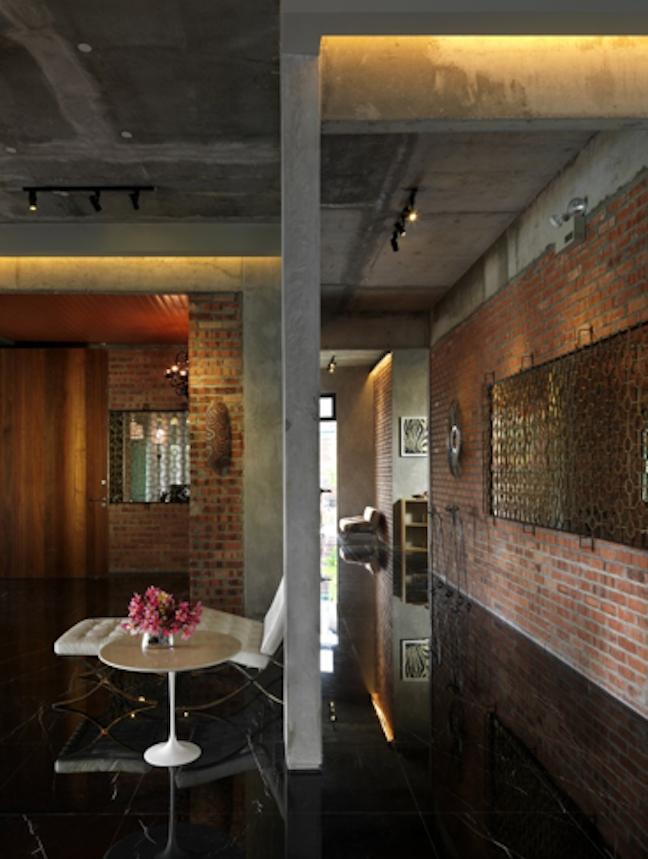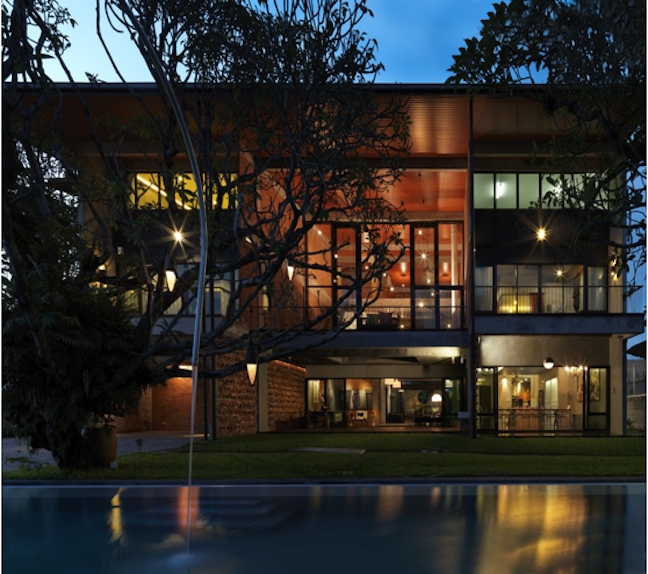The S11 house is located in an established older suburb of Petaling Jaya and was designed to achieve the highest level Platinum rating of Malaysia’s Green Building Index (GBI). There were five significant existing trees on the site. Three very old and sculptural frangipanis, a large star-fruit and a coconut palm tree. All these were retained and the new house was set in the midst of them.
The double volume Family room is located on the first floor and the 7m high full sliding glass walls facilitate maximum cross ventilation whilst also opening up the entire internal living space unto the outdoor deck. Lighting for the house are predominantly energy saving T5 tubes, LEDs and compact fluorescents. The house has full home office capability with Cat5 fibre-optics and broadband connections./ The swimming pool and koi pond are located at the two extreme north-south ends and provide evaporative cooling for the house. Blackwater is treated in the onsite sewerage treatment plant and the recycled water is used for garden irrigation. A composting yard treats all the household organic and garden wastes and provides high grade compost fertilizer for the vegetable and fruit gardens. All new trees and plants are tropical natives that are generally maintenance free and suitable for the Malaysian climate.
This is only the beginning of what is beautiful about the home, the photos will speak for themselves. The future of a new, green-designed, Earth.
Architects: ArchiCentre
Location: Petaling Jaya, Selangor, Malaysia
Architect In Charge: Tan Loke Mun
Civil & Structural: Jurutera Perunding TSSC
Landscape: Tan Loke Mun
Contractor: Atlantic Builders
Year: 2012
Photographs: Lin Ho

